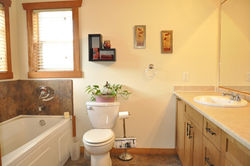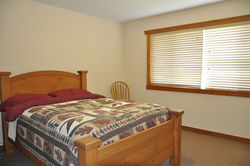A home perfect for the growing family and those who love to entertain. The moment you step up to the front porch you will immediately appreciate the quality and character that radiates from this 2700sq.ft craftsman style, custom home. You enter to an oak lined hallway, den, a great room with a Squamish River rock natural gas fireplace and an absolutely gorgeous kitchen that features a large granite island, raise bar, maple cabinets, 3 sinks, pantry & hi-end stainless steel appliances. Upstairs are 3 spacious bedrooms plus a bright bonus room. The primary bedroom offers a 4 piece ensuite and a large walk-in closet. For those who appreciate space for toys and vehicles, the 600 sq.ft. garage and 1,000sq.ft, 5'11" crawl space will be a pleasant surprise. Outdoors is RV parking, a lovely yard and over-sized deck, located on a cul-de-sac.
MLS
NEIGHBOURHOOD
BEDROOMS
BATHROOMS
FINISHED AREA
LEVELS
LOT SIZE
AGE
PROPERTY TAXES
ROOF
FIREPLACE
HEATING
R2983600
Garibaldi Estates
3
3
2648 square feet
2
9203 square feet
18 years old
$6425.11
Asphalt
1x natural gas
Electric, Radiant, Heat Pump


























